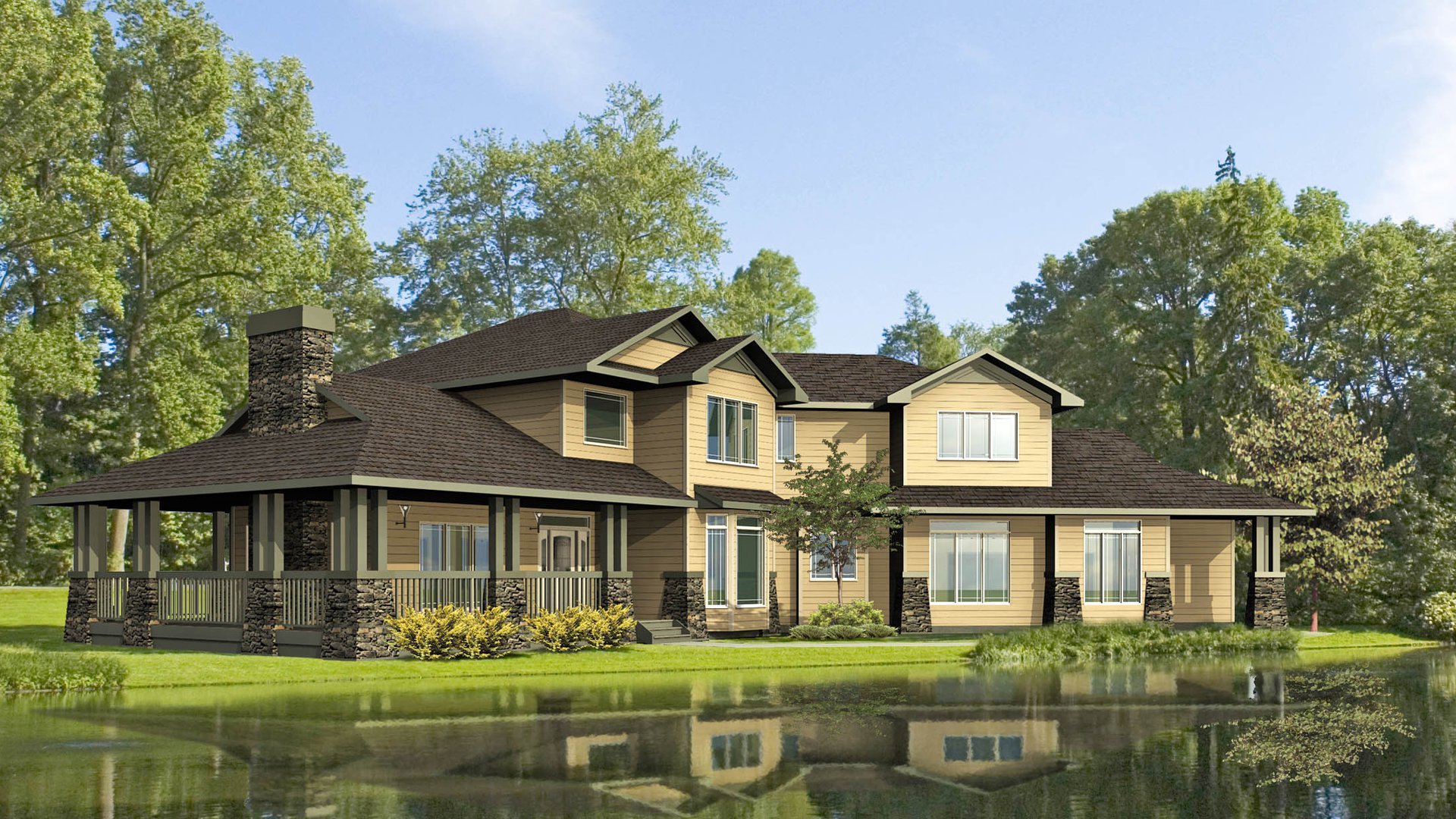
Montana
3064
Sq.Ft.
4
Beds
2.5
Bath
Two storey
Style
Attached
Garage
Note - Nelson Homes can customize all interior and exterior finishing options for each homeowner. The image above is only an example of what the home plan could look like.
