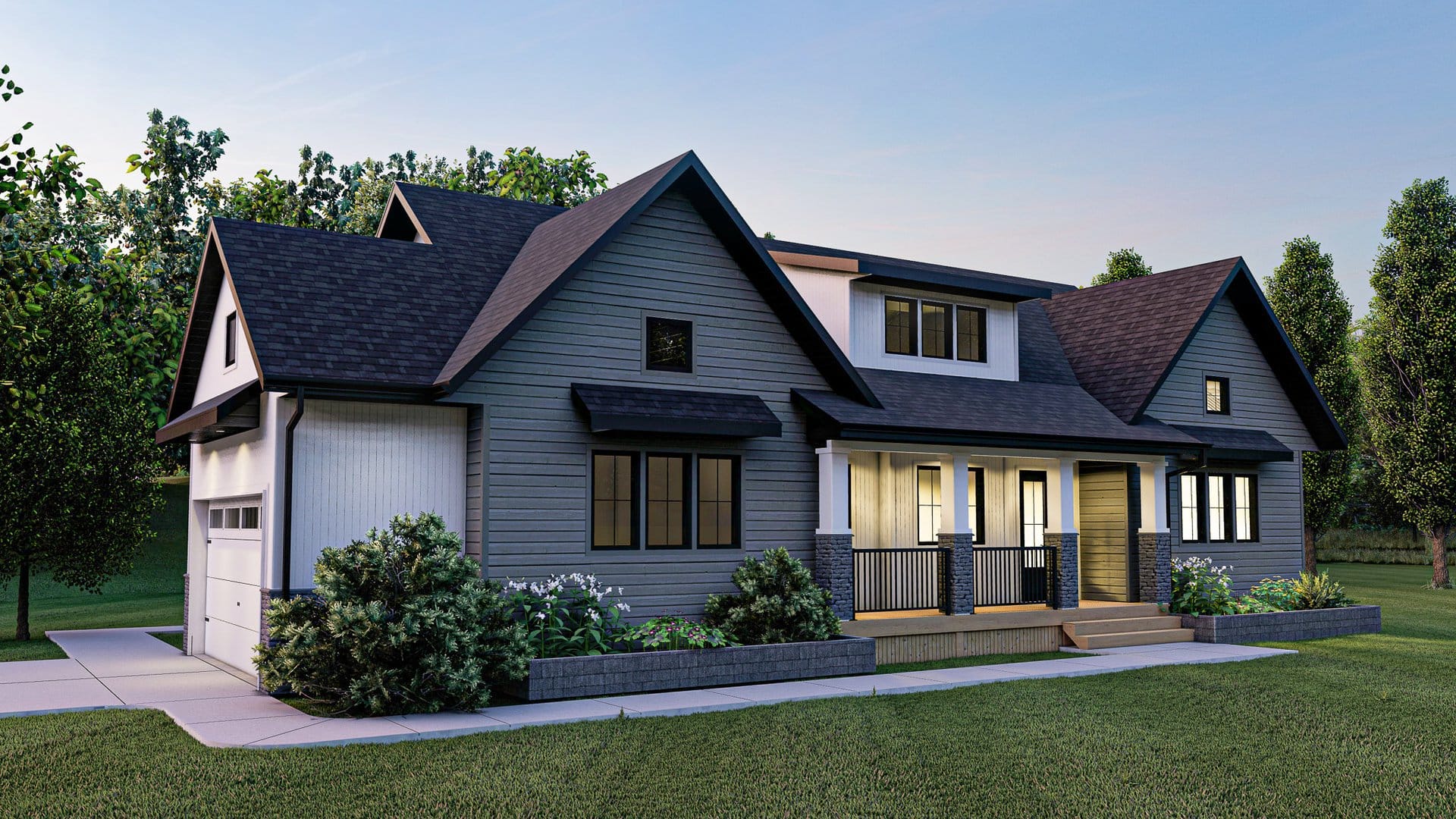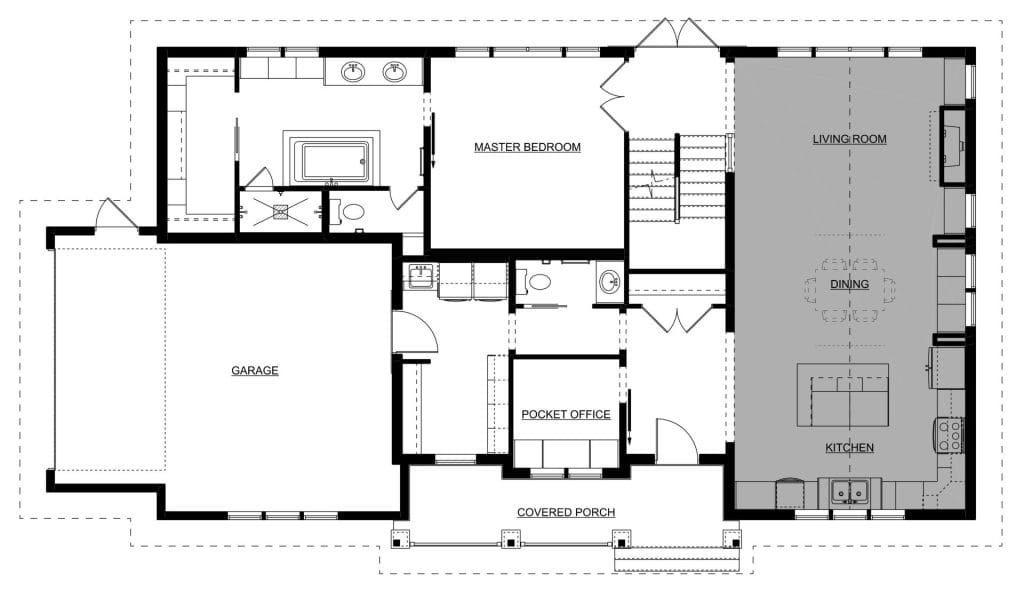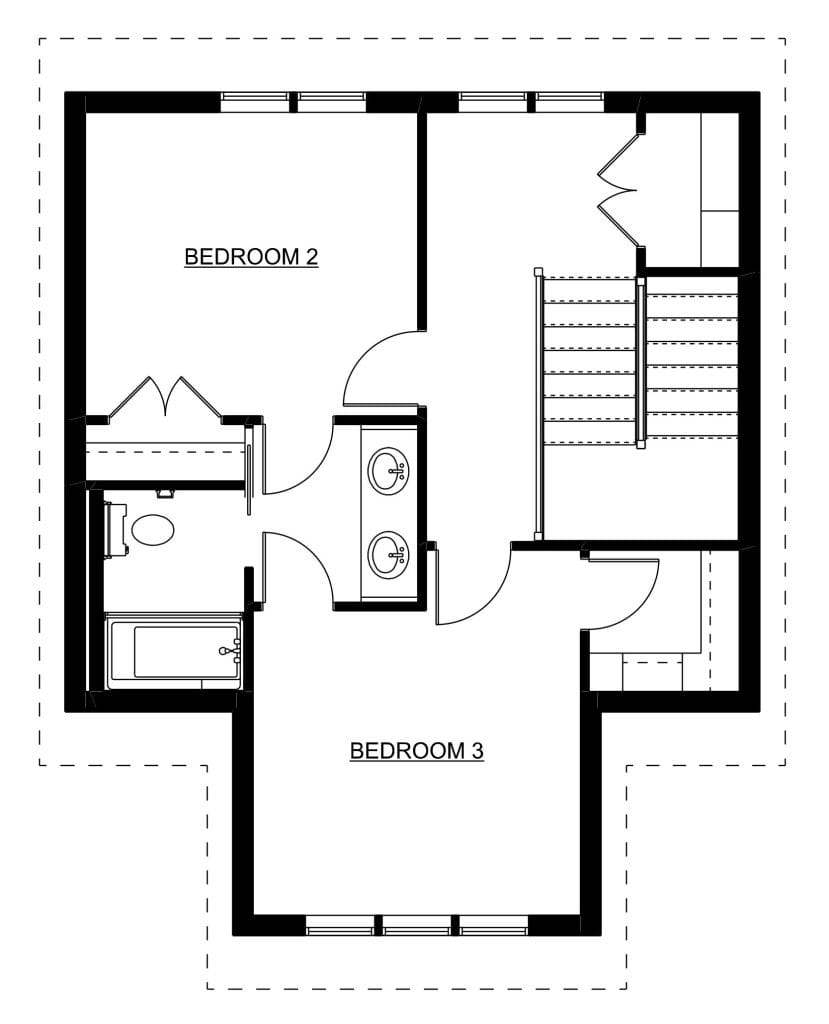
Arbordale
2159
Sq.Ft.
3
Beds
2.5
Bath
Two storey
Style
Attached
Garage
New to our home plan collection, the Arbordale offers homeowners a modern open concept living space. This floor plan features vaulted ceilings in the main living areas, a large master ensuite retreat, and spacious bedrooms on both levels.
Note - Nelson Homes can customize all interior and exterior finishing options for each homeowner. The image above is only an example of what the home plan could look like.
MAIN FLOOR
2159 SQ. FT.

SECOND FLOOR

