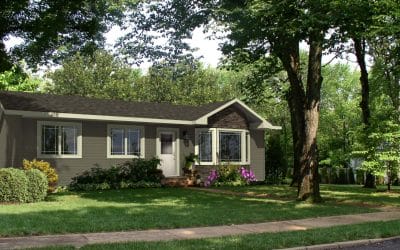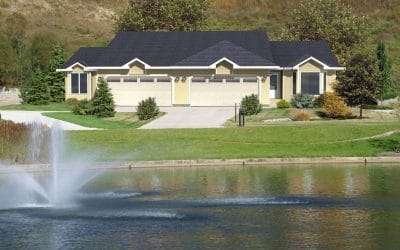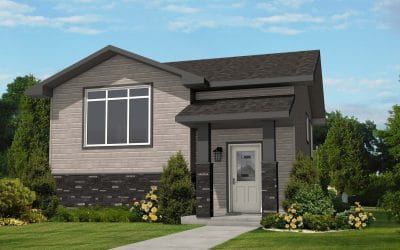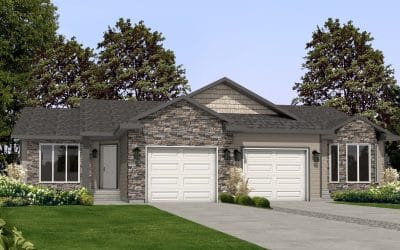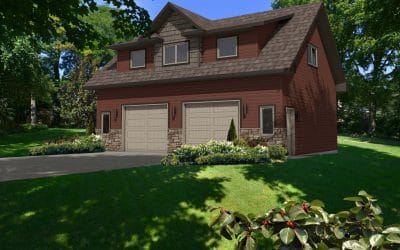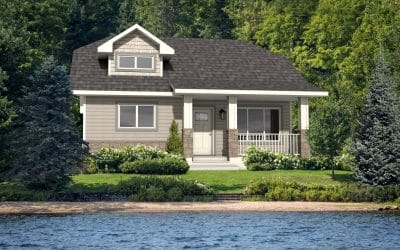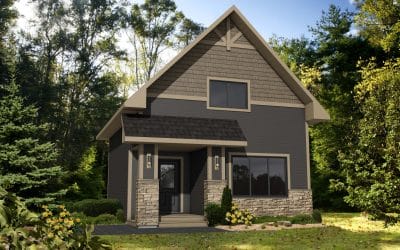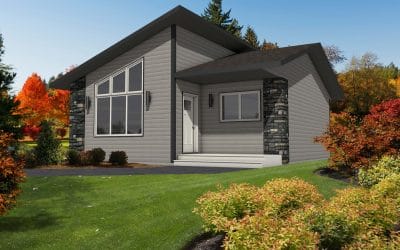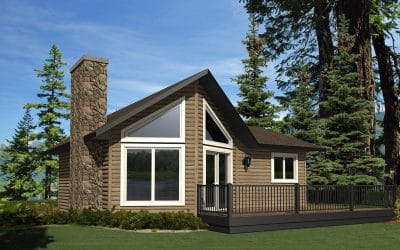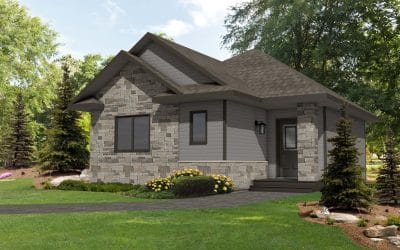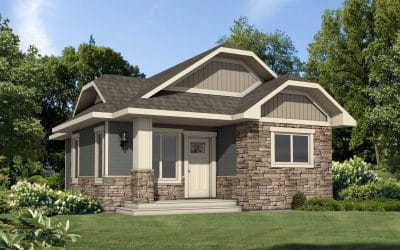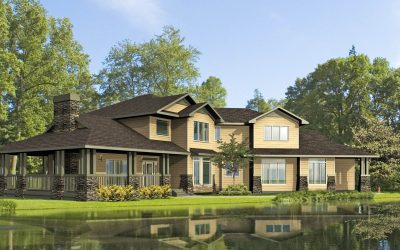Mountain Hearth Homes brings your dream home visions to life with a diverse array of architectural styles and design options.
Each of our thoughtfully crafted residences showcases exceptional craftsmanship, innovative design, and a deep-rooted commitment to quality and sustainability. As you explore our collection of home types, you’ll discover a range of possibilities, from cozy mountain retreats and elegant lakeside estates to modern family homes and luxurious custom creations. At Mountain Hearth Homes, we understand that every homeowner’s vision is unique, and we pride ourselves on our ability to tailor each project to meet your individual needs and aspirations. Let us guide you on a journey through our portfolio of distinctive homes, and together, we’ll create the perfect sanctuary that reflects your lifestyle and personal tastes.
Our Homes
Weston Home Plan
1054
Sq. Ft.
3
Beds
1
Baths
Bungalow
Style
Vermilion (Unit A) Home Plan
1043
Sq. Ft.
2
Beds
2
Baths
Duplex
Style
Allen Home Plan
1004
Sq. Ft.
2
Beds
1.5
Baths
Bi-Level
Style
Bayfield (Unit A) Home Plan
971
Sq. Ft.
2
Beds
1
Baths
Duplex
Style
Thorington Home Plan
920
Sq. Ft.
2
Beds
1
Baths
SECOND DWELLING
Style
Preseus Home Plan
875
Sq. Ft.
2
Beds
1
Baths
SECOND DWELLING
Style
Libra Home Plan
863
Sq. Ft.
1
Beds
1
Baths
SECOND DWELLING
Style
Mensa Home Plan
720
Sq. Ft.
1
Beds
1
Baths
SECOND DWELLING
Style
Cottonwood Home Plan
704
Sq. Ft.
2
Beds
1
Baths
COTTAGE
Style
Taurus Home Plan
680
Sq. Ft.
1
Beds
1
Baths
SECOND DWELLING
Style
Aries Home Plan
620
Sq. Ft.
1
Beds
1
Baths
SECOND DWELLING
Style
Montana Home Plan
3064
Sq. Ft.
4
Beds
2.5
Baths
Two storey
Style

